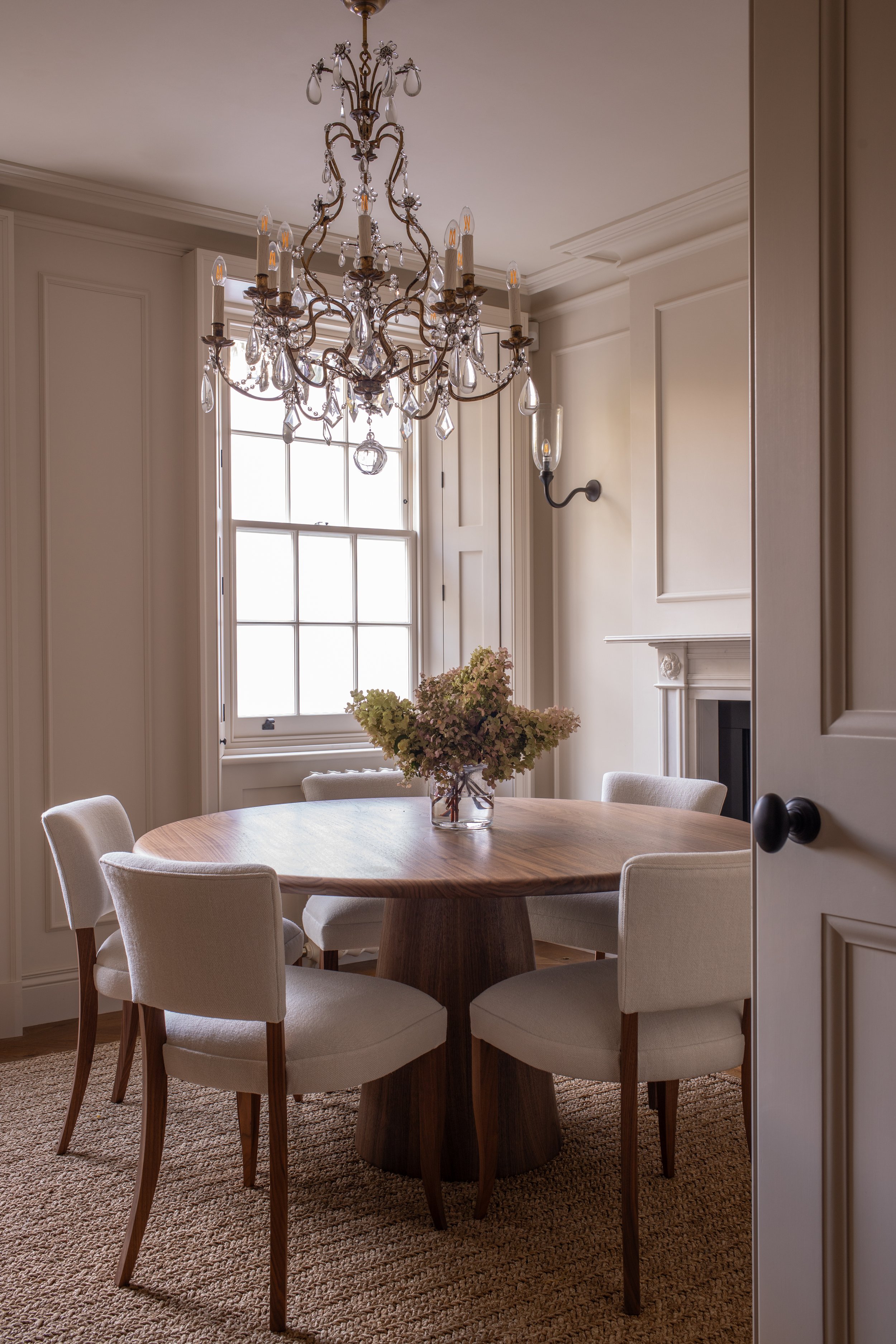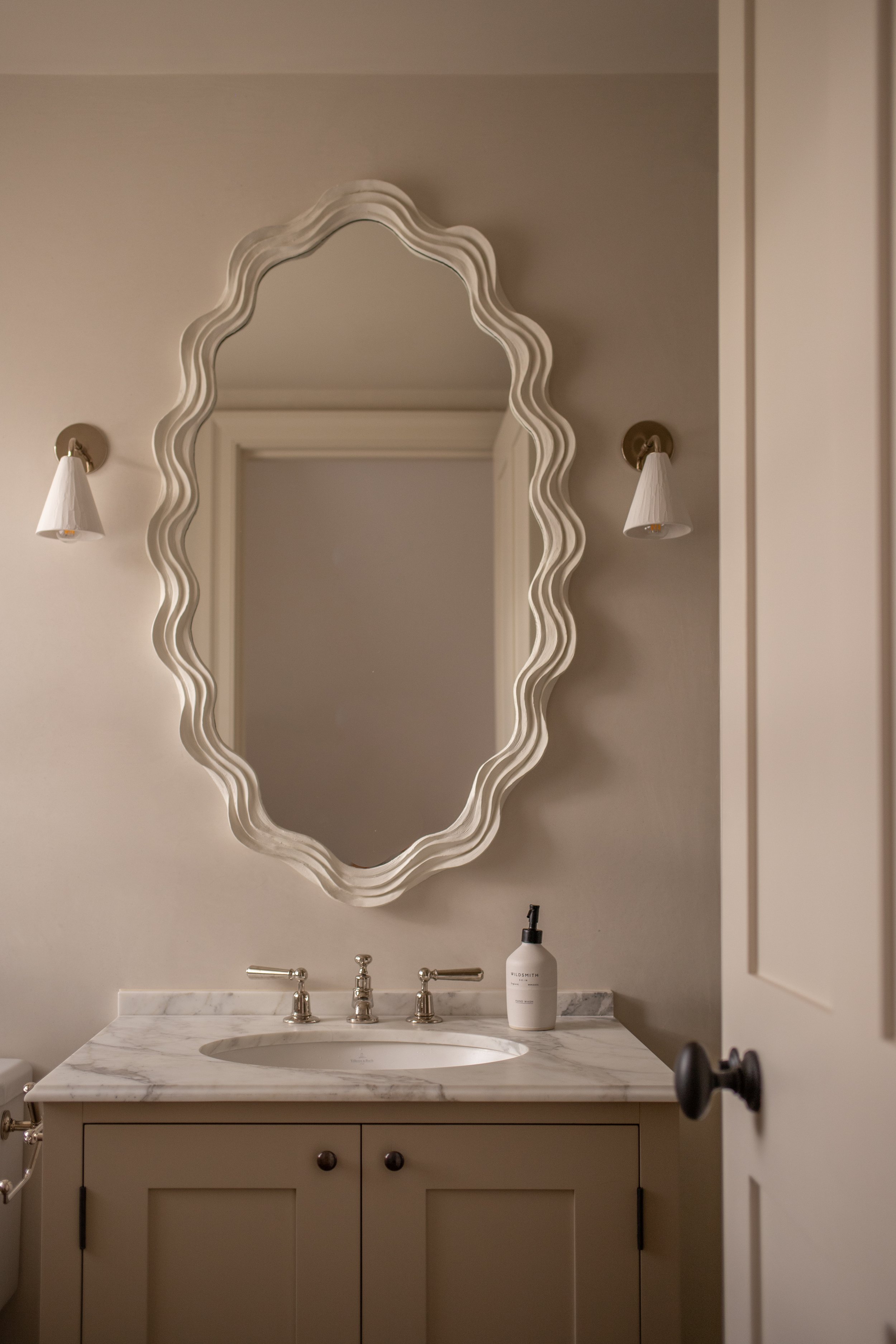Edwardes Square
A graceful townhouse that has been thoughtfully reimagined as a cocooning yet practical family home.
New beginnings
Our clients – a couple with two young boys and frequent overseas visitors – acquired this five-storey house in a state of disrepair. The tired, poorly planned interiors had been lived in by the same family for many years: a wholescale renovation was needed.
We were the first professionals to be appointed to this extensive and challenging project. The brief from our clients was to create as much usable space as possible for the family before designing the cohesive, quietly elegant interiors in a palette of luxurious, natural materials and muted, earthy colours.
MAKING SPACE
We worked collaboratively with an architect to rethink the spatial planning of this promising Grade-II listed property. It was agreed that a modest extension at the rear of the property would vastly improve the available space in the ground-floor kitchen, whilst allowing for the creation of three en-suite bathrooms on the upper floors.
The original position of the staircase was also reinstated which freed up the centre of the house, creating space for a pantry in the kitchen and a sauna in the master bedroom en-suite.
A timeless, elegant kitchen occupies the ground floor with views over the garden. Here, the pantry takes the pressure off the kitchen, which has been conceived as a serene yet sociable space. A more formal dining room is positioned directly opposite the kitchen at the front of the house.
character and elegance
The Georgian proportions and inherent character of the building have been sensitively restored with the addition of new fireplaces (the existing ones were not original and could not be salvaged) and bespoke joinery throughout.
In the entrance hall, the stunning barrel ceiling and gentle curvature of the new staircase exude a character and elegance that is carried through into the detailing of the interiors.
The basement now has a robust playroom with ample built-in storage and soft seating. A generous en-suite bedroom for longer-term guests is situated at the front of the house.
cocooning and cohesive
The formal living rooms and bedrooms are bathed in natural light and have been crafted from a considered palette of natural materials that will improve with use and age. The lighting, furniture, fixtures and fittings have all been specified by our team. By entrusting us with the creative decision-making, the result is a calm, cocooning and cohesive home that will endure for years to come.
'Working with Emma and her team was an absolute delight from start to finish. She immediately understood what we were looking for and was able to deliver our dream home, seamlessly blending our ideas with her innate sense of style. Her vision for our home was effortless yet highly refined and extremely practical. We could not be more thrilled with the outcome.”
D & K













